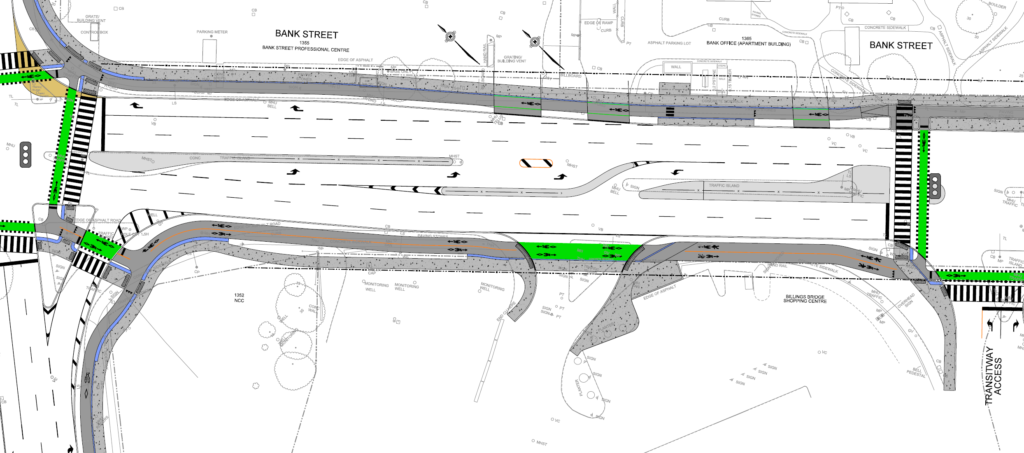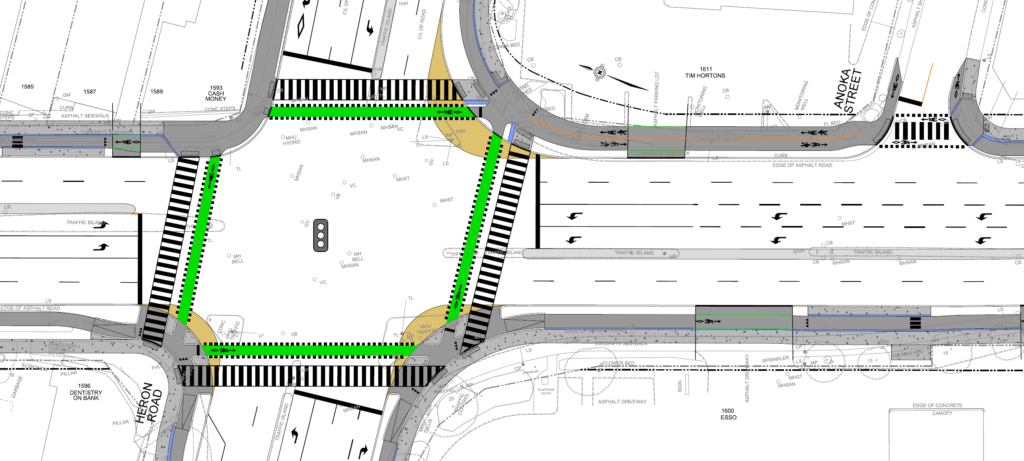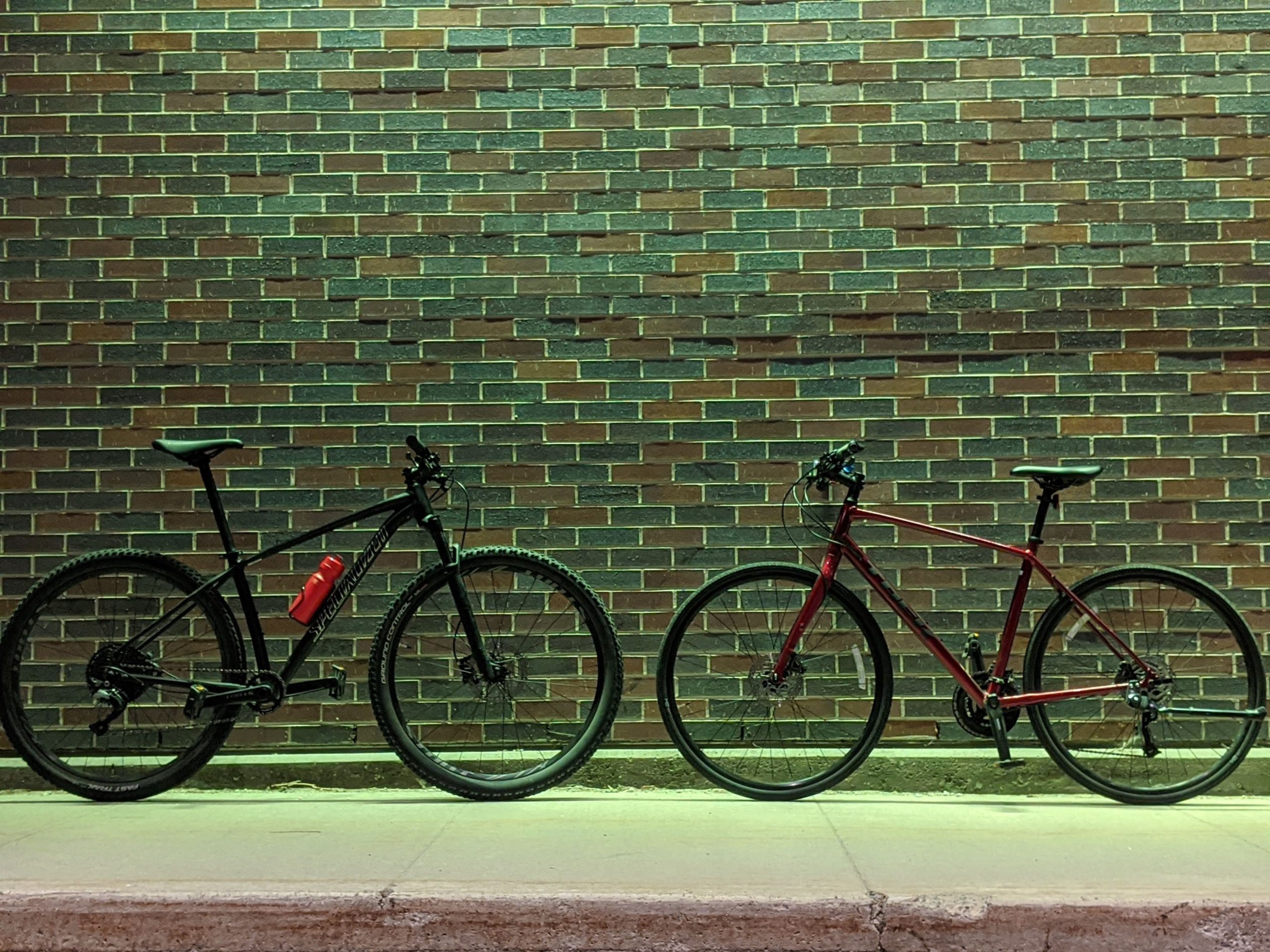In late November, the City of Ottawa held a working group consultation for the preliminary design of the reconstruction of Bank Street from Riverside Drive at the Rideau River in the north, to Ledbury Avenue in the south.
Guest post by Alex Wilcox.
This project has been underway for quite some time, Bike Ottawa previously participating in the functional design study for this project in 2016/2017. This stretch of Bank Street is a significant artery in south Ottawa. At the north end of the project limits, the street transitions from an urban main street to a more suburban artery in the south end.
The proposed design includes segregated cycle tracks along the length of the route, which will also provide a buffer for pedestrians, making Bank Street a more attractive choice for people who walk and bike.
All major intersections throughout the project are designed as protected intersections. Many minor intersections also have some protected design features, though not all. While the proposed design does not eliminate the number of travel lanes, they are being narrowed and centre turning lanes better defined, which should help reduce motor vehicle speeds.
A welcome change at intersections is the elimination of all but one right turn channelization or “slip lane” at intersections. This is a significant safety improvement, as vehicles will now make a slower, sharper turn in the intersection where people who are walking or on bikes most visible. As a truck and transit route, corner turn radii remain large. However, corner aprons designed to encourage cars to make a slower, sharper turn are proposed, but will need public support to keep them in the final design.
A significant change since the original functional design is the redevelopment of property between the two Riverside drive intersections. With redevelopment moving forward, the city will be able to acquire a small strip of land and build standard width cycle tracks and wide sidewalks in this busy area.
In order to provide a connection to Billings Bridge Shopping Centre, a bidirectional cycle track is proposed along the west side of Bank Street from Riverside Drive eastbound to the Transitway intersection. From Riverside to the mall entrance this facility is separate from the sidewalk. However, from the mall entrance to the Transitway this facility is proposed to be a shared multi-use path, as the mall parking lot and a retaining wall encroaches on the available space. This is unfortunate as this area has a high pedestrian volume. A number of attendees at the consultation including the area councillor requested that the sidewalk be separated from the cycle track, a position which Bike Ottawa supports.

Proposed design between Riverside EB and Transitway Intersection. Shows constrained MUP along the west side and design at Riverside EB slip lane.
Other space constraints exist at some intersections throughout the project. Where space for pedestrian refuge between the road and the cycle track could not be provided, a new style of protected intersection is being proposed. Rather than keeping the cycle tracks at sidewalk level to the edge of the road, the design proposes that the cycle tracks dip to road level before the intersection. Through the intersection the cycle tracks are then defined by a series of raised curb islands, separate from the sidewalk. This new design raises some questions about how well it will be implemented, and there are concerns about width at some of the tighter corners. There are however some significant benefits for people cycling. Vertical separation from the sidewalk will likely make the delineation between sidewalk and cycle track clearer at intersections, where pedestrians often block the cycle track while waiting to cross. The design also eliminates curbs crossing the cycle track, hopefully creating a smoother ride.

Proposed design at Heron Road. Shows traditional protected intersection design (top right corner), constrained protected intersection design (bottom corners) and mixing zone (top left corner). Also shows elimination of existing slip lanes and inclusion of corner aprons (mustard colour), and bidirectional MUP connection to Anoka Street.
The final space constraint on the corridor is created by the building at the north east corner at Bank and Heron. This small commercial building is very tight to the corner, and the city is proposing to turn the entire corner into a shared pedestrian/cyclist space.
Overall, the proposed design will significantly improve the experience for cyclists on what is now an auto-oriented arterial road. As this will likely be the first major arterial street in Ottawa reconstructed with cycle tracks and protected intersections, this project sets the bar high for future projects, and will be a good example of what the City of Ottawa is capable of when redesigning a street. A public consultation on the new design with opportunity to provide feedback is expected in the coming months.

