As part of our continued interest in the future Ottawa Hospital that will be built near Dow’s Lake, Bike Ottawa was invited to participate in the Environmental Assessment Study.
The first Consultation Group meeting took place on 3 October 2023. Present at the meeting were the project managers from the City and the engineering firm, councillors from the neighbouring wards and various stakeholders, including our own Vice President, Dave Robertson.
The meeting was geared specifically towards the connection between the future Dow’s Lake station and the future Hospital for people walking, rolling, and biking. This is mandated as per the Master Site Plan, with the City and the NCC having precise requirements regarding this connection.
The focus of the meeting was mostly on the crossing of Carling Avenue, which in its actual state is hostile for active mobility. Out of all the possible options, the two most viable ones presented were either a tunnel or a bridge between the LRT station and the south side of Carling Avenue, both on the east side of the tracks.
After that meeting, we took the time to review the various options and the overall drawings of the Hospital and submitted our feedback, which covered not only that connection but also the bike parking needs for visitors and staff alike. You’ll find that feedback below, as it was sent to the relevant councillors, the City’s senior project manager, as well as the hospital planning team.
In short, we think that the tunnel with ramps option is the most appropriate, as it would provide seamless access to the south side of Carling from both people walking and biking from the Dow’s Lake LRT station. The exit of this tunnel on the South side of Carling Avenue could take the form of a winding ramp, similar to the one found at the uOttawa station. This would allow people on bikes to merge into the separated bike lane on the south side of Carling. All in all, this connection would make multimodal journeys for employees and visitors a very appealing and safe option with an easy transition from the LRT to the bike path.
As for bike parking at the Hospital, we were pleased to see that some were included next to the main doors in the current drawings, as we had recommended in 2021. However, we found that the proposed visitor bike parking is currently undersized and lacks ambition, and that the staff bike parking needs serious improvements both on its ease of access and on its design if we are truly building a world-class facility.
We also insisted on the need for a separate bike-only infrastructure along Carling, as mentions of a MUP raised our alarms.
For those interested, you can find the relevant drawings and documents of the Hospital project here, some as recent as August 2023.
We will continue to closely monitor the project and how it will be amended following our comments.
Here’s the full letter we sent:
To: Angela Taylor, Senior Project Manager, Jeff Leiper, Councillor Kitchissippi Ward, Riley Brockington, Councillor River Ward
Date: October 27th, 2023
Subject: The Ottawa Hospital to Dow’s Lake LRT Station Multi-Use Connection Environmental Assessment (EA) Study
Dear Councillors and Ms.Taylor:
We thank you for the opportunity to provide our input and advice on the active transportation connection between the new Ottawa Hospital and Dow’s Lake LRT Station north of Carling Ave. Providing excellent connectivity between our public and active transportation systems and the new hospital aligns with our new Official Plan. After careful consideration of the proposed and current hospital plans, and building on our extensive feedback for the hospital project in 2021, we have the following feedback:
We support the Tunnel with Ramps as an alternative to Carling Mid-Block Crossing for the following reasons:
- As bicycles are mobility devices, people riding bikes should not have to dismount after exiting the LRT until they reach bike parking at the hospital entrances;
- The tunnel and ramp should have wide, bidirectional cycle tracks for comfortable side-by-side riding, like children with parents;
- A ramp with a gentle grade (e.g., at the University of Ottawa, east of the Corktown Footbridge, Figure 1) on the south side of Carling Avenue will allow employees and hospital visitors to connect to a required surface-level cycling facility (Figure 2). The available space between the sidewalk and the parking building – around 60m – would allow for a longer ramp, and thus a gentler slope);
- The ramp should be heated to keep it clear and dry in winter.
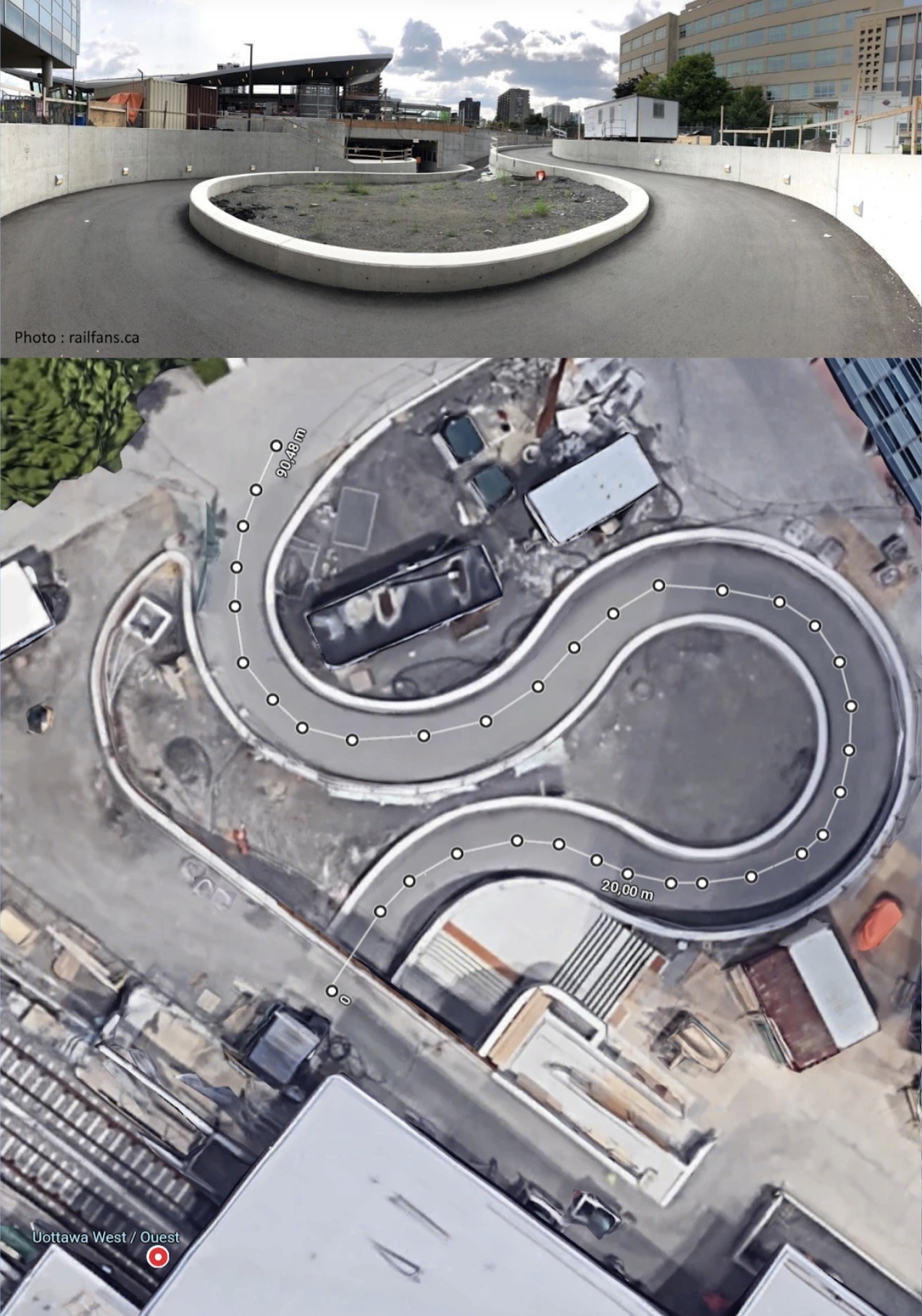
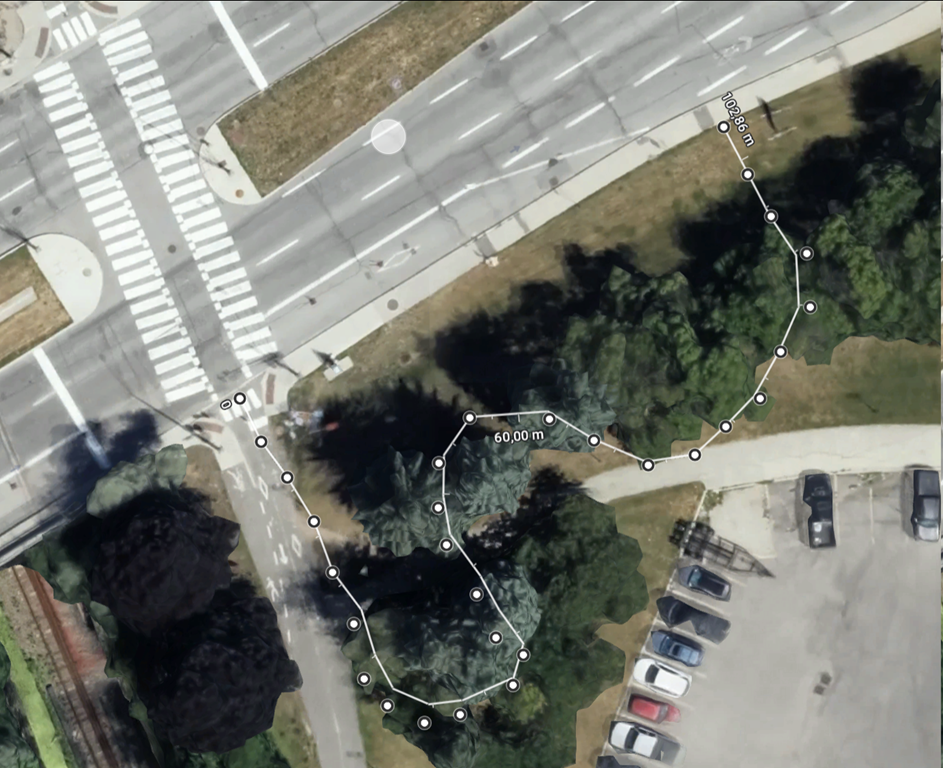
The ramp must connect with new hospital cycle track connections, including:
- A new surface-level bidirectional cycle track wide enough for side-by-side riding
- Clear and logical wayfinding to direct the public and employees on bicycles to the bike parking facilities
The final destination for those on bicycles will be bike parking facilities. We are pleased to see in plans from 2023 that short-term public parking will be located next to the front door (Site Drawings and Landscape Plans, Site Layout Enlargement, Sheet L-2.2.2.303, dated 2023-07-25) and long-term staff parking at the west entrance (Site Drawings and Landscape Plans, Site Layout Enlargement, Sheet L-2.2.2.302, dated 2023-07-25), although we have recommendations to improve these plans. You will notice that we are not addressing access to the bike parking in the car parking garage, as we did not support this location in our original feedback from 2021. We feel this location does not prioritize active transportation due to its distance from the hospital and the resulting accessibility challenge for those travelling that distance by foot when they may not be able to. Most will logically go to the hospital’s front doors to complete their trip, and if those bike parking facilities are full, they will lock up in any possible location in that immediate area such as signs, trees, etc. It is unlikely that people will ride all the way back to the car parking garage.
What follows are our recommendations for the bike parking facilities at the hospital entrances, following the Association of Pedestrian and Bicycle Professionals (APBP) and the Seattle Department of Transportation Bicycle Parking Standards.
General Public Short-Term Facility:
- An enclosed, outdoor bike facility as close to the front doors as possible (Figure 3);
- Greatly increase the number of parking spaces with upcoming By-Law changes that align with the new Official Plan;
- The use of stacked parking facilities and ABPB approved low-density racks (Figure 4) for typical bicycles;
- Floor space for 5% of the bikes to accommodate non-typical bikes like tricycles, cargo bikes, recumbents, adaptive cycles, bike trailers, strollers; (Figure 5)
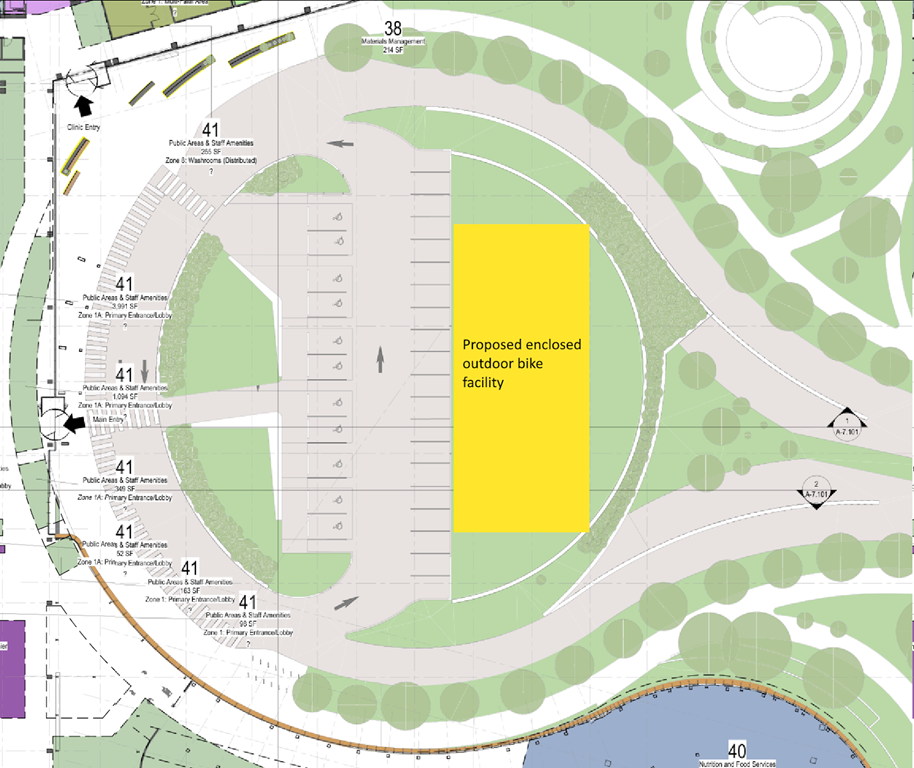
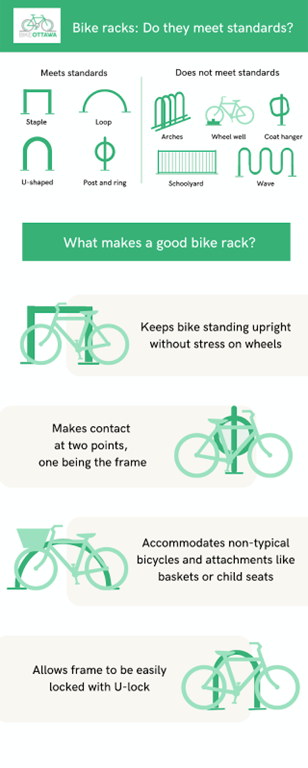
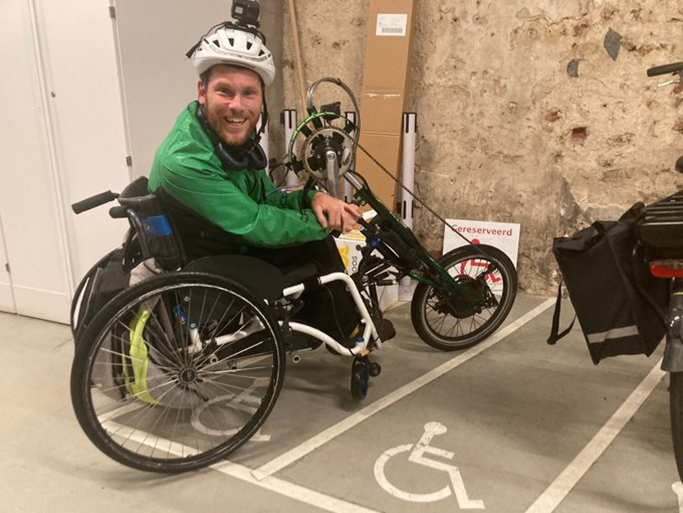
- We recommend at least one bike repair station and tire pump;
- Any door should be wide and have an accessible automatic door opening upwards or sliding so that snow and ice does not impede its functionality;
- Allow for room to install bike share stalls as it is likely that this will be part of our public transportation system by the time the hospital is built.
Employee Long-Term Facility (West Entrance)(Figure 6):
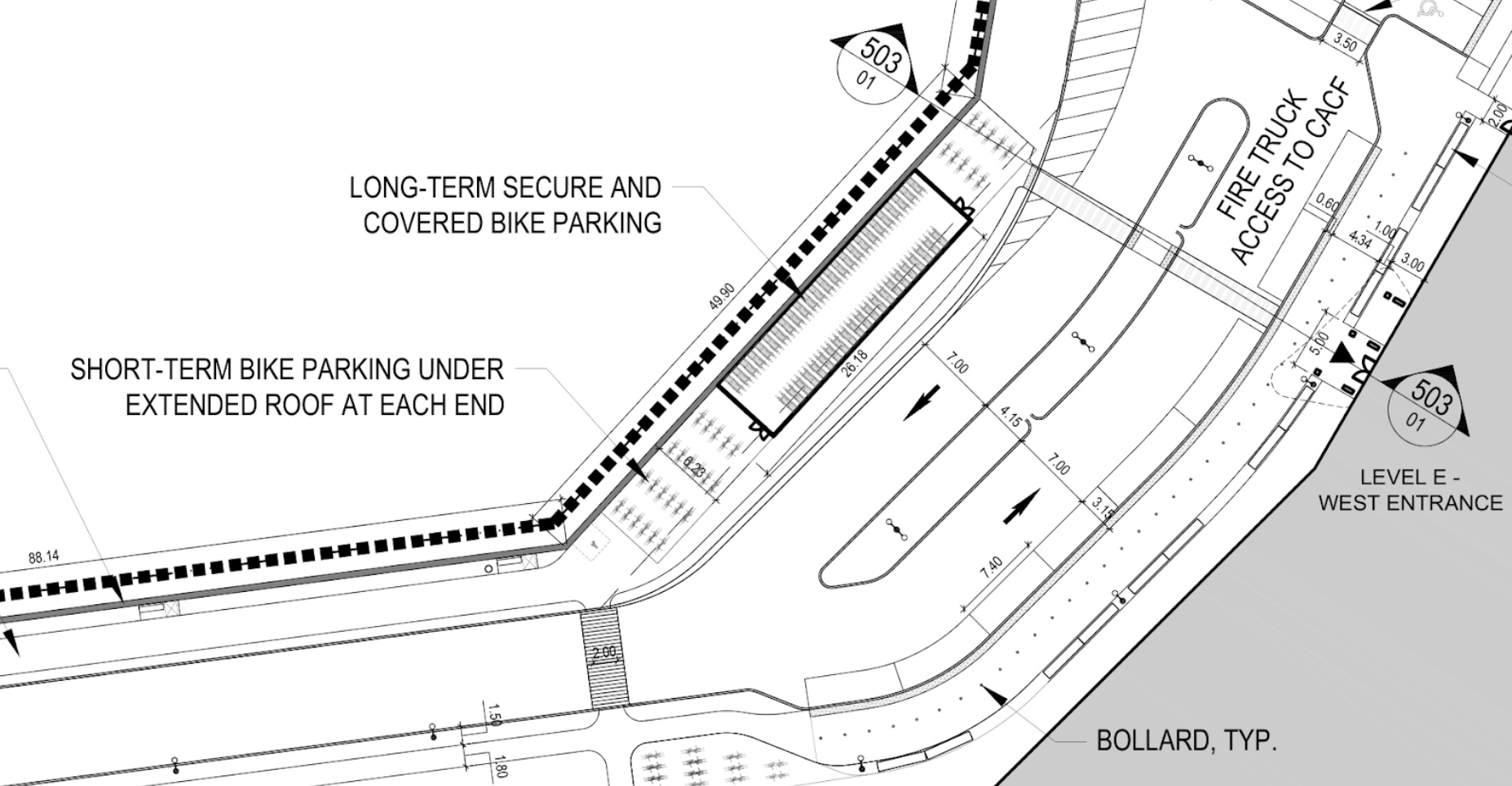
- This should be an indoor facility, either with an entrance at surface level or with a ramp to enter below-grade;
- Greatly increase the number of parking spaces with upcoming By-Law changes that align with the City’s new Official Plan;
- Access to the facility should be possible from the front of the hospital without having to use Maple Drive. Creating a cycling path parallel to the walkable path connecting the West Entrance parking lot and road A is an option (Figure 7)
- The use of stacked parking facilities for typical bicycles should include an aisle width sufficient for manoeuvring bicycles easily when parking them on the second tier;
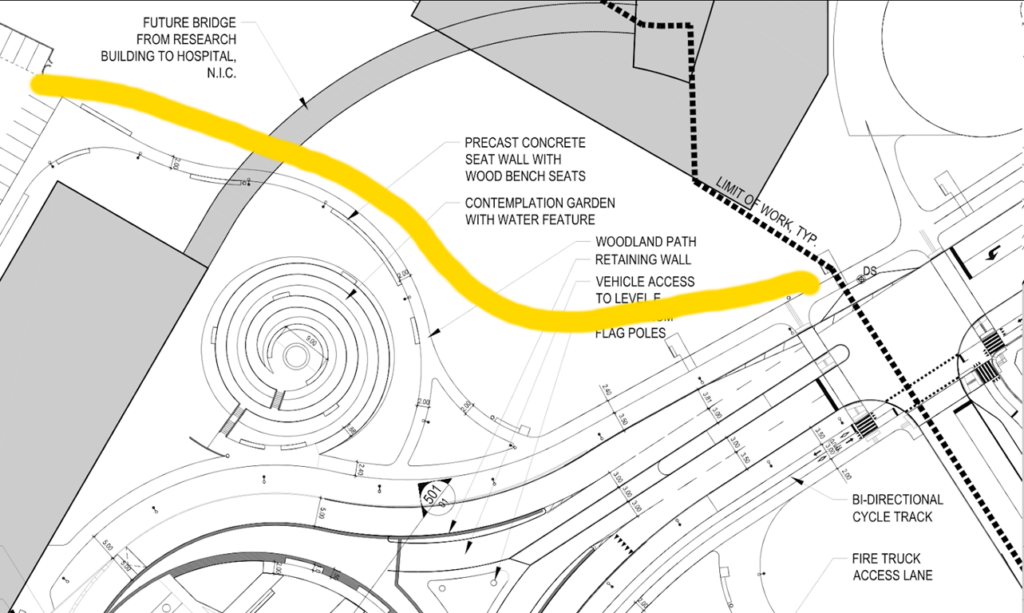
- Floor space for 5% of the bikes to accommodate non-conventional bikes like tricycles, cargo bikes, recumbents, adaptive cycles, bike trailers;
- We recommend a swipe card station that opens the door automatically so that the entrance is accessible and that staff can ride their bikes into the facility;
- Any ramp should be heated for winter conditions;
- The facility should have amenities such as two repair stations, two bike pumps, a bike wash station, seating area, bottle fill station, secure battery lockers for charging electric assist bikes;
- There should be a direct connection to showers, change rooms, and locker areas.
Bike Ottawa’s Bike Parking/Bike Share Working Group visits new facilities around the city and discusses plans with owners to improve their facilities according to the above standards. We think one of these facilities we visited has some concepts that could be adapted for our proposed long-term indoor employee bike parking facility. If you would like us to arrange a visit, please do reach out, and Bike Ottawa will endeavour to arrange a tour.
During this presentation, it was mentioned that there was no longer room on the south side of Carling Ave to accommodate cars and buses, and an off-street MUP is being planned. Bike Ottawa supports the building of cycling facilities to make them attractive and as comfortable as possible for users. Keeping them further away from loud and polluting automobile traffic with buffer space is one way to accomplish this. However, we do not support multi-use pathways except in exceptional circumstances, which these are not. Cycle tracks must be built to a width that will increase Ottawa’s bicycle modal share. By comparison, Montreal now builds its facilities at a minimum width of 2.3m, and wider whenever possible. This is one of the greatest ways to build safe facilities and allow for passing and side-by-side riding.
We thank you for your time and consideration of our feedback, and we kindly ask for a reply to it.
Sincerely,
Guillaume Gaillard William van Geest Dave Robertson
Advocacy Working Group Chair – AWG Vice-President
Bike Ottawa Bike Ottawa Bike Ottawa
